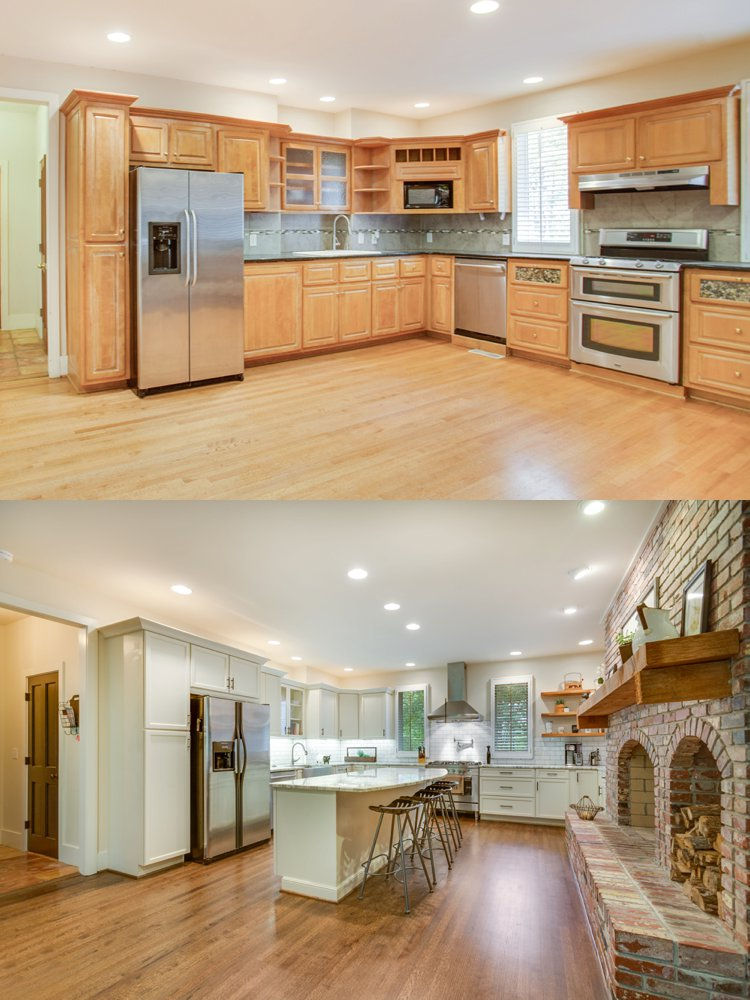Indian Springs Makeover - Kitchen
This blog post is about the renovation of my 1990's kitchen! From the before picture below, you'll notice a large open space, dated cabinets, custom features, and lots of canned lights. The countertops were custom height, 4" higher than standard. The countertops and backsplash had been updated by the previous owner, but still dated. I decided to gut this kitchen and start over with new cabinets, countertops (at standard height), backsplash, and appliances. Also, there needs to be an island in this space!

I ordered new linen marsh cabinets from Counter Dimensions, but decided I would include open shelving in the back right corner for a coffee bar. I replaced the ubatuba granite countertops with fantasy brown granite countertops from Alabama Kitchen and Bath and went with a subway tile backsplash. The layout stayed very similar, but we did move the dishwasher and add a 36" stove from Verona, a pot filler, and vent hood from zline. Also, I had to have a farmhouse sink.








The walls also got a fresh coat of paint from my painter, Jose Silva, and his crew. We chose a combination of Benjamin Moore Ballet White (walls) and Soft Chamois (trim) to match the rest of this home.
Below are the before and after photos of this kitchen renovation. See more about this renovation on my Instagram account @barkleyproperties under #sobelstakeindiansprings.



























Comments